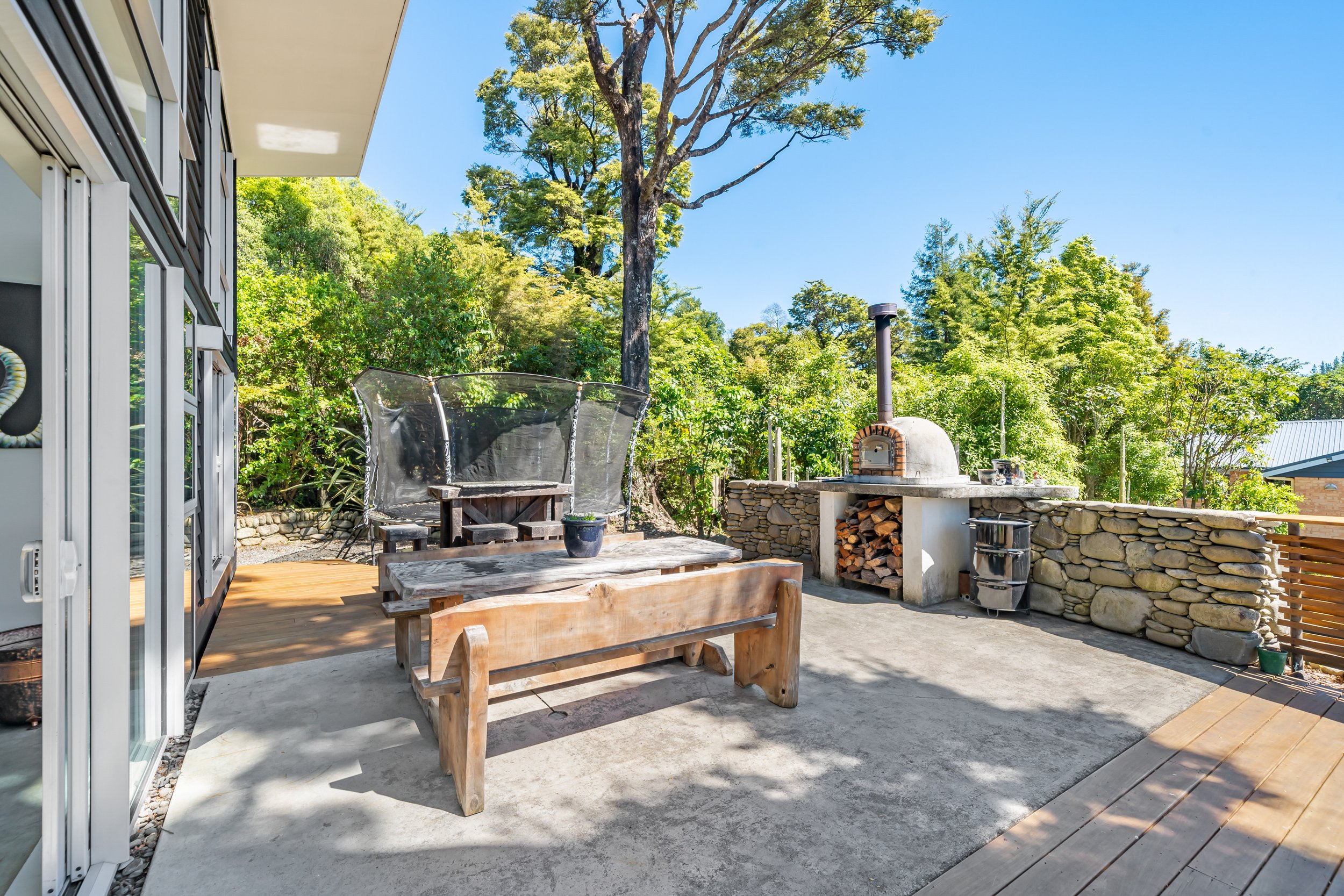
27 Carlow Grove
Emerald Hill
Listing Number UH12562
BY NEGOTIATION
Floor Area: 218sqm
Section Area: 1349sqm
Bedrooms: 4+1
Bathrooms: 2+1
Living: 2+1
Garage: 2
Off Street Parking: 2
Approx year built:
Property Type: House
Roof: Coloured steel, Longrun
Tenure: Freehold
Property condition: Good
House style: Executive
Construction: Cedar, Corrugated Iron










































































Welcome to 27 Carlow Grove, Emerald Hill, Upper Hutt
We've Gone - Family Home and Self Contained Studio
The owners have already moved into their new home so this fantastic opportunity is immediately available.
Welcome to 27 Carlow Grove, Emerald Hill, Upper Hutt. On offer here is a sensational family home and separate self-contained studio all boasting space, privacy, elevation with views and sunshine. Built to ensure complete comfort this executive 4 bedroom home has brilliant indoor-outdoor flow to a large deck, patio and landscaped garden.
If entertaining is high on your priority list, then you will be at home here with an exquisite kitchen, concrete bench tops, walk-in pantry, high end appliances and open plan living.
There is good storage and plenty of space with two living areas. Two of the children's bedrooms interlock both offering a mezzanine play area and the spare or guest bedroom has its own separate toilet and walk-in robe. The master is exquisite with an ensuite and walk-in robe as well as additional storage.
Add the double garage with a fully self-contained studio above, featuring an open plan bedroom, living and kitchen as well as a separate bathroom, making it absolutely perfect for family or guests or even use to work from home.
Owners have moved into their new home so this dream home in a peaceful location, close to transport and schools must sell.
Other Agents - bring your buyers, we offer conjunctionals from day one!
Further information on www.agentsend/27carlowgrove
Additional Features:
218m2 4 bedroom and additional study, master with ensuite
Two interconnecting bedrooms with children's lofted play area
2 bathrooms including ensuite (3 toilets total)
Entertainers kitchen including gas cooking and scullery
Solar water heating, Heat pumps and wood burner
64m2 separate double garage and workshop
40m2 plus fully self contained studio or office to work from home
Over quarter of an acre (1349m2) garden paradise
Solid building materials including stone, cedar weatherboards and double glazing
Secluded amongst other executive homes only 5 minutes north of Upper Hutt and all services including rail
Ground Floor
