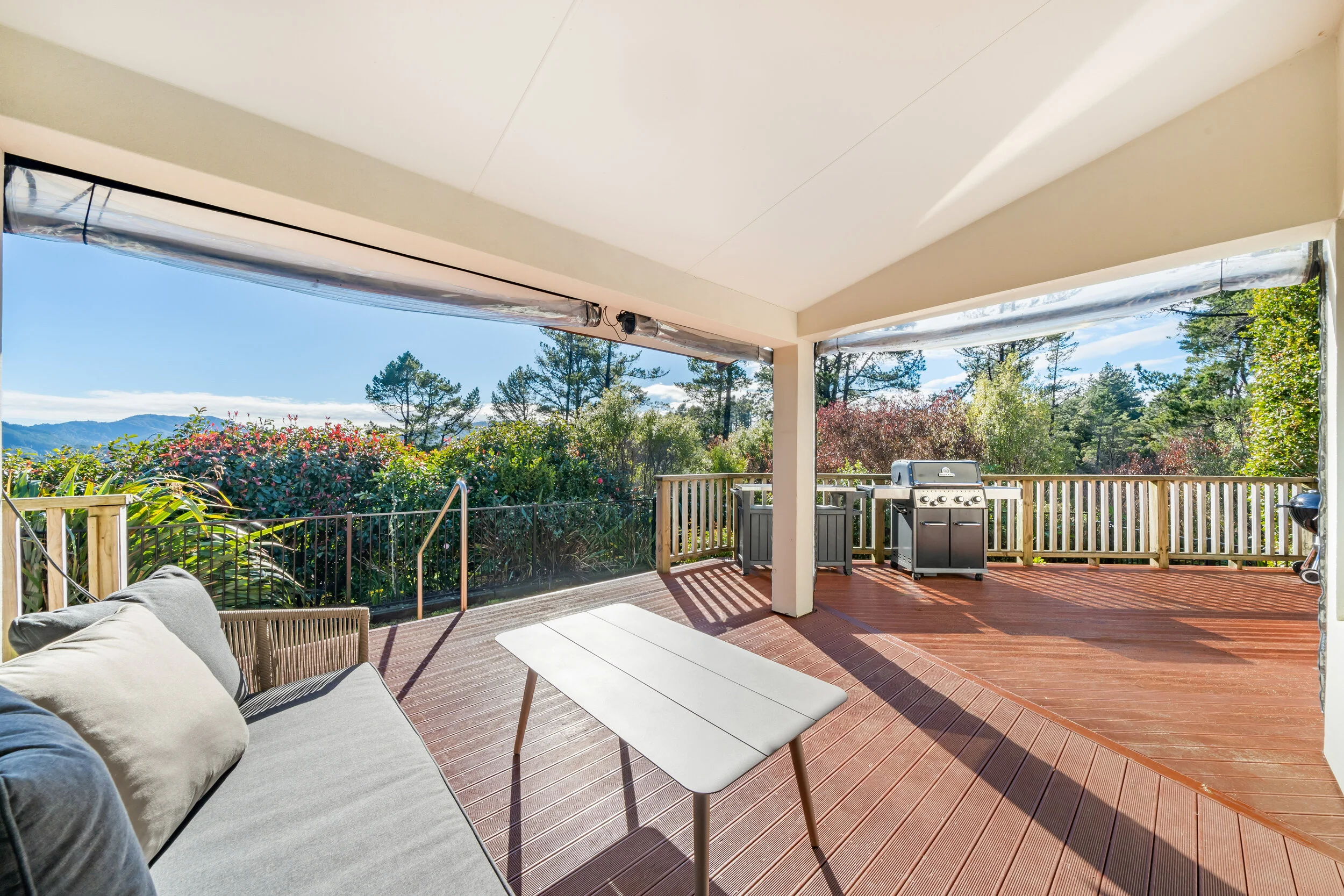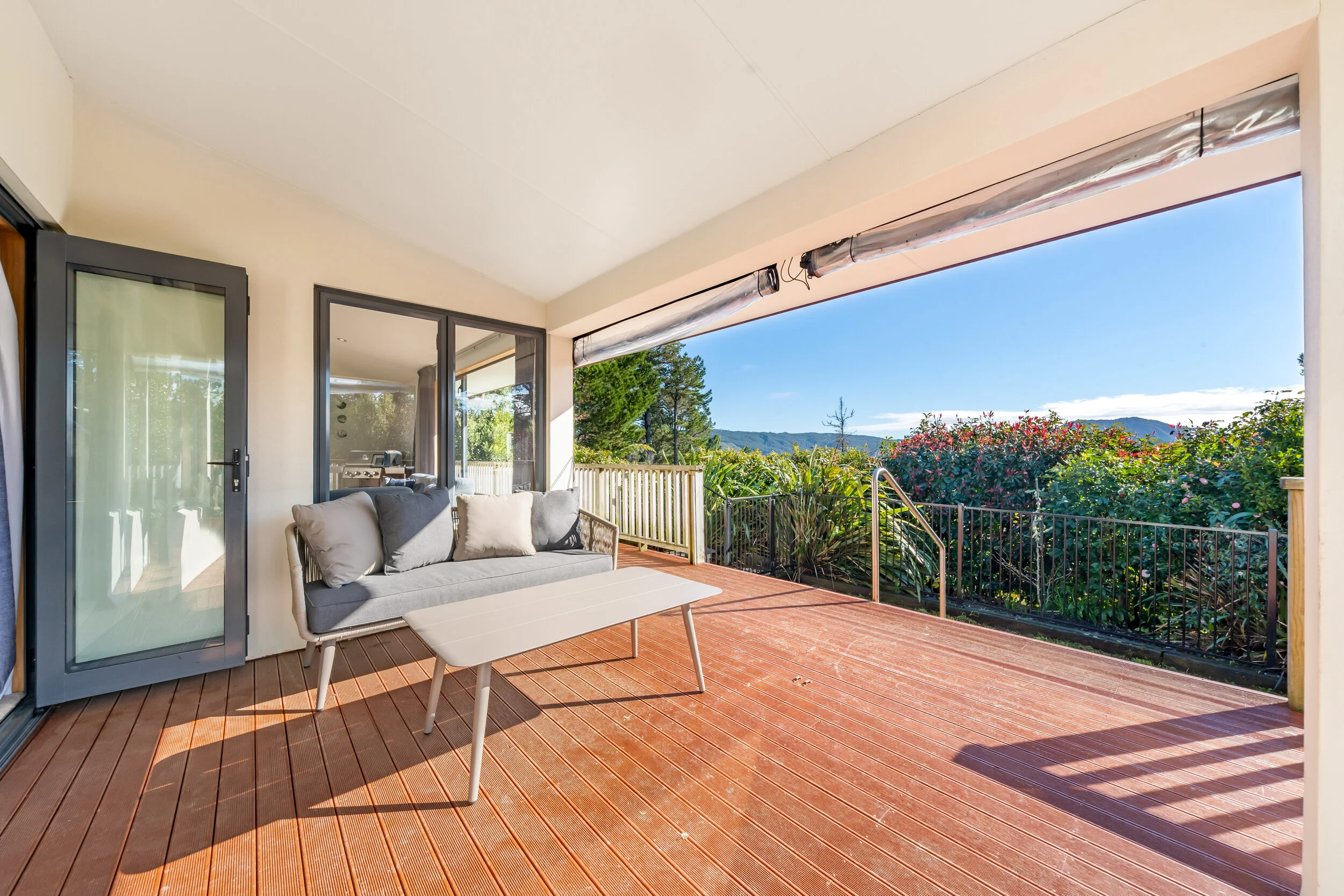
22 Mount Marua Way,
Mount Marua
Listing Number UH12455
Tender Friday 10 September 2021 (unless sold prior)
Floor Area: 246sqm
Section Area: 1865sqm Bedrooms: 3
Bathrooms: 2
Living: 2
Garage: 2
Off Street Parking: 1
Approx year built: 2003
Property Type: House
Roof: Coloured steel, Longrun
Tenure: Fee Simple
Property condition: Good
House style: Executive
Construction: Cedar, Plaster, Weatherboard


































































Welcome to 22 Mt Marua Way, Mt Marua, Upper Hutt
Excellence in Mt Marua - Owners Moving South
Welcome to 22 Mt Marua Way, Mt Marua, Upper Hutt. Set amongst other executive modern homes in a gated community, you will find this split level architecturally designed family home that offers more than most. From the immaculate presentation to the quality of fixtures and fittings.
The open plan design maximises space inside and out, from the choices of living spaces, large bedrooms including master with ensuite, to multiple level decks and garden capturing all day sunshine and those spectacular views. The kitchen is an entertainer's delight with plenty of space including the substantial breakfast bar and easy flow to the covered alfresco entertaining area.
Located less than 10 minutes from Upper Hutt CBD and train station, easy access to SH2 as well as the school bus stop at the bottom of the road. The Mt Marua community offers the luxury of the communal tennis court, children's playground, duck pond and walking tracks, all just a stone's throw away.
A new job has forced the move south so call Team Ledger today to view this exceptional piece of real estate.
Tender closes 2pm, Friday 10 September 2021 (unless sold prior) Harcourts, 11 King Street, Upper Hutt
Further information on www.agentsend.com/22MOUNTMARUAWAY
Additional Information
246sqm approx. 3 bedrooms, 2 bathrooms including master with ensuite
2 living areas and additional study/nursery
1865sqm land, native bush, fenced areas
Indoor outdoor flow with alfresco living & fantastic views
Entertainers kitchen with plenty of storage
Gas central heating, stand-alone gas heater, infinity hot water
Wall, ceiling and underfloor insulation
Internal access double garage, plus off-street parking
Access to tennis court, playground, duck pond and walking tracks
Builders report and Council file is available
Ground Floor
